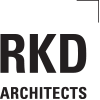AHZ Central Pharmacy for Den Haag Hospitals
6,000 sq. m consolidation of 22 departments
The Pharmacy for Hospitals in the region of The Hague (Apotheek Haagse Ziekenhuizen / AHZ) is a collaboration of participating hospitals, psychiatric institutions and nursing homes in the region of Dan Haag in The Netherlands. The AHZ has over 260 employees including more than 140 pharmacy assistants, 20 hospital pharmacists and 22 analysts.
The AHZ Central Pharmacy project consolidates 22 separate hospital pharmacy departments from around the Den Haag area into a single unified facility integrated with the existing Haga Hospital complex.
This phased construction project consists of 4 main elements:
1. Production Unit
2. Logistics
3. Laboratories
4. Staff accommodation / offices
The production unit is the most technologically demanding aspect of the project from the design perspective. RKD drew upon almost two decades of clean room design experience to provide an integrated solution utilising interstitial zones that integrate each floor of the new production unit with corresponding floors in the existing building. This logistical solution is intended to achieve GMP (Good Manufacturing Practice) standards.
The logistics area, located in the basement, features a logical layout designed to control the flow of materials and goods to products and packaging support zones. This solution allows for the control, storage and flow of goods without hindrance to other staff movements. Materials and goods used for production utilise an elevator to ground floor level. These goods are then transported to the ground floor clean rooms via freight pass-throughs. Goods and equipment intended for production on the first floor utilise a new lift provided in the link. The same route is used for the production back to the logistics zone.
The laboratories are provided on the 1st floor of the existing building. The planning module of the existing building is 3.3. meters which fits like a laboratory module. The laboratory tables and individual laboratories have been designed on this basis in consultation with each department. The biological and non-biological main laboratory units are housed in a single laboratory but partitioned into separate zones by offices fitted with glazed walls. Support functions in the central zone of the building are located in the reception area next to the elevator. The sterile laboratory, KAM and laboratory reagents are also included in this zone. A central zone for 30 lockers is provided at the entrance to the laboratory zone.
The existing offices on the first floor have been retained. The construction program includes constructability checks to ensure smooth transition of office support services and replacement of technical equipment. Ground floor offices provide accommodation for central administrative functions not found on the first floor: Finance, resources and canteen facilities. The reception and cloakroom from the existing building have been retained and integrated. 46 additional parking spaces are being provided to support the facility.
The phasing of this project is a major aspect in the design approach. The new building (2,000 sq. m.) will be made operational as a fast track project. Once this is complete, the existing building will be reorganised and refurbished as different departments move locations. This approach means that for the first period, the new building will have to operate independent from the existing building, which has consequences for the logistics within the building. RKD successfully contributes to the high level planning of the works and integrates the solutions in the detailed and construction designs.
The new facility is aesthetically appropriate for the environment. The architecture of the existing building has a strong mass with deep inset windows that give a strong verticality of the building. The existing building will be retained in its present character. The existing windows and facade construction will need to be replaced as part of the renovation. It is the intention to space the windows as far apart as possible to maintain maximum surface area with glazing. . The facade colour is intended to match the color of the new building in gray. And white is conceived for the pharmaceutical properties of the setting display and also to take inspiration from the theme of DNA encoding.
Location
- Den Haag, Netherlands
Area
- 6,000 sq. m (4,000 sq. m. refurbishment plus 2,000 sq. m. new build)
Completion
- 2013
Cost
- Private



