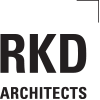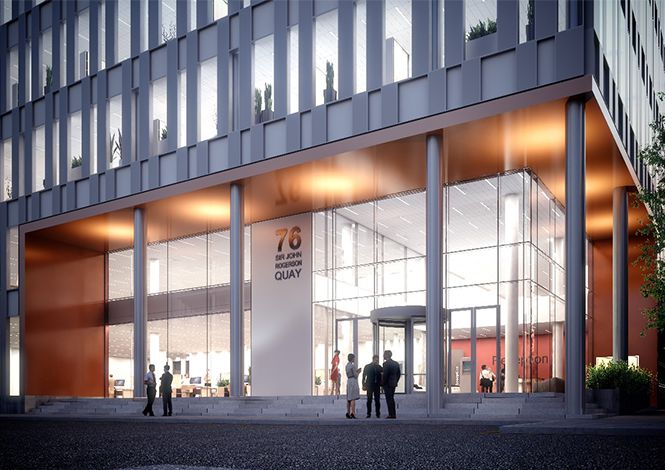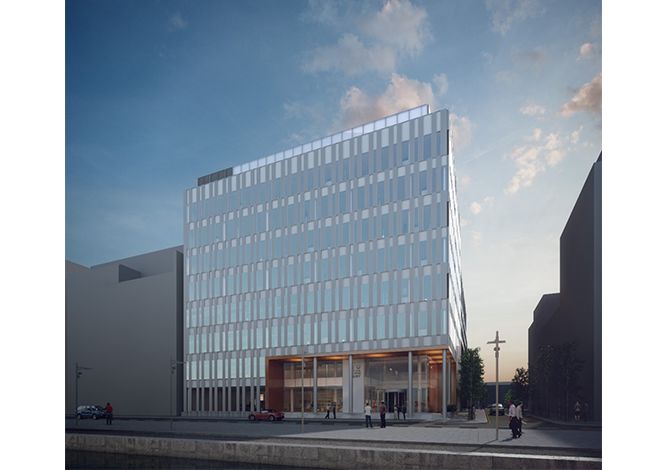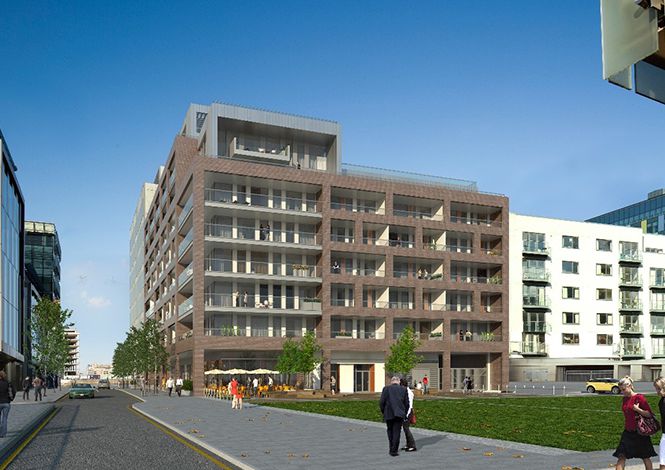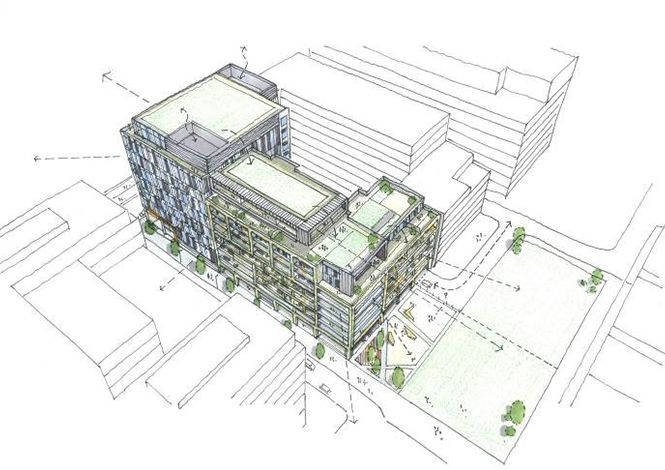This site forms part of the SDZ Block 14 urban quarter and was designed as part of a wider masterplan which also encompassed lands to the south west. Each of the lands was successfully delivered through the SDZ planning process and have set new standards in terms of commercial and residential design.
Office Building
A 9,300 sq. m office building arranged over nine floors with the main double height entrance facing onto Sir John Rogerson’s Quay. Each floor offers 1,100 sq. m of gross area (approx) with the top penthouse floor set back offering panoramic terrace views across the Liffey and North County Dublin. The main core is located to the south of the block in order to optimise river views to the main facades and forms a partial enclosure to an internal landscaped courtyard (office visual amenity) 26 car parking spaces are located within a shared basement level. The facade comprises a high spec, curtain wall solution with a 50/50 mix of opaque/clear glass panels.
Residential Building
A 7,400 sq. m apartment building offering a total of 58 apartment units over 5-7 floors. The ground level of the block accommodates residential core access, own door office unit and a corner retail/cafe unit with direct frontage onto the future Chocolate Park. A mixture of 1, 2 and 3 bedroom units with all units being dual aspect and the majority having south and west facing aspect. 58 car parking spaces are located within a shared basement level.
Construction is due to commence in Summer 2015.
View more RKD office/commercial and residential projects in our portfolio.
