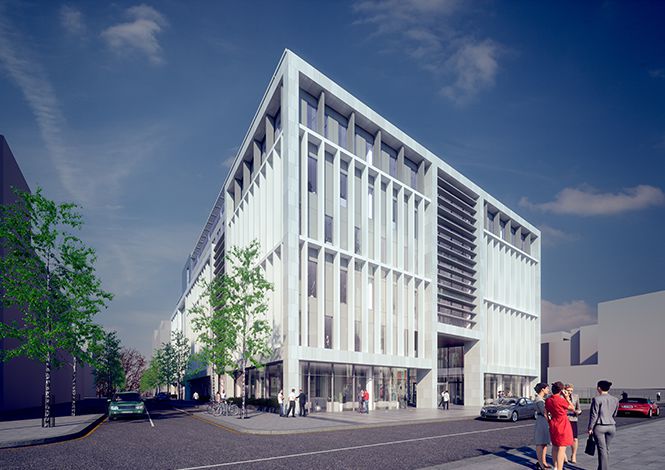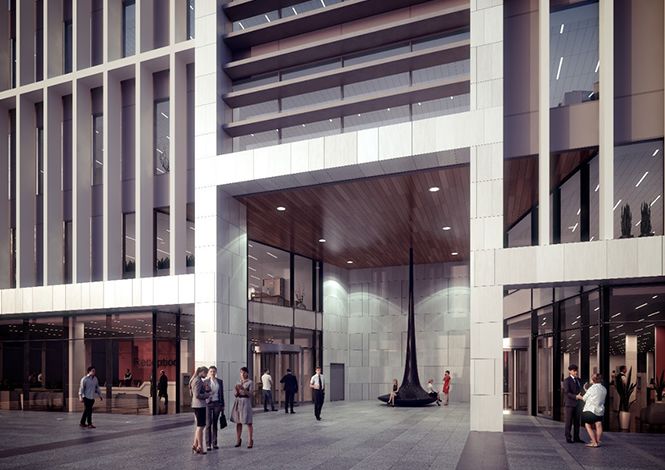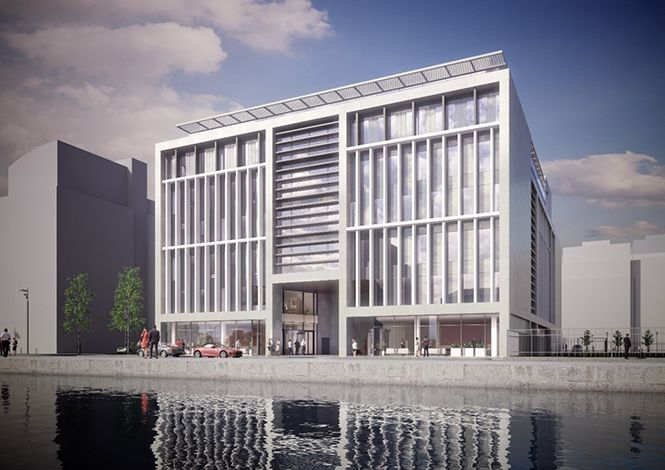This site forms part of the SDZ Block 14 urban quarter and was designed as part of a wider masterplan which also encompassed lands to the north and east. Each of the lands were successfully delivered through the SDZ planning process and have set new standards in terms of commercial and residential design.
The building is to be located within a site in the heart of the Grand Canal Basin ‘Hub’ and forms part of a thriving office/commercial and residential neighbourhood in close proximity to both Grand Canal Basin and the River Liffey to the north.
The office forms part of an overall office/residential masterplan for the site with the residential element forming a full enclosure to internal landscaped gardens. This development mix is fully supported by local amenities and attractions including restaurants, bars, cafes and the nearby Grand Canal Theatre.
The office building has prime frontage onto Hanover Quay/Grand Canal Basin (south) and has a double-height open entrance plaza giving opportunities for shared building entrance from this south-facing amenity. The building is designed to meet the current market expectations and those of the future (commercial sustainability).
Typically a 7.5 m structural grid generating an efficient basement parking solution and 15m wide office floor plates. The building is predominantly stone clad / curtain wall system façade solution under vertical stone louvres offering solar shading to the south facing facade.
Proposed facade materials to be of high quality in order to support urban design aspirations in this key urban quarter.
Construction is due to commence in Summer 2015.
View more RKD office/commercial projects in our portfolio.



