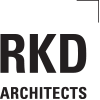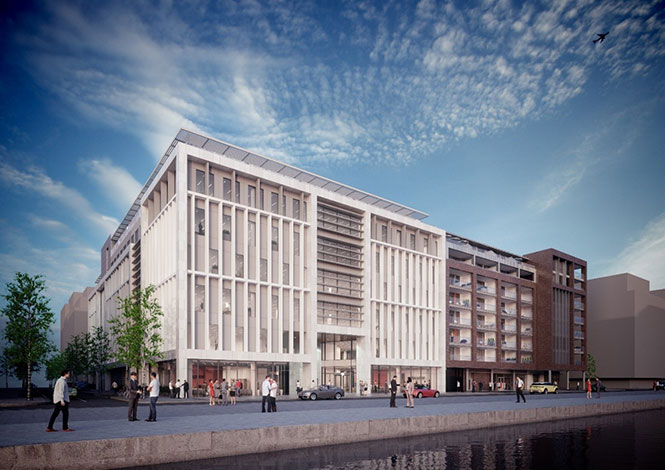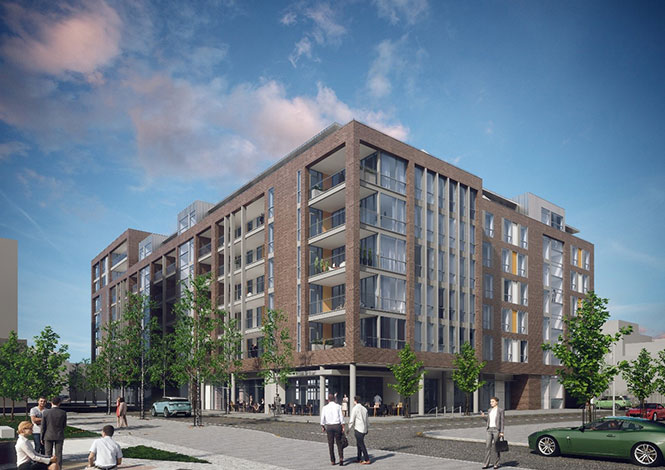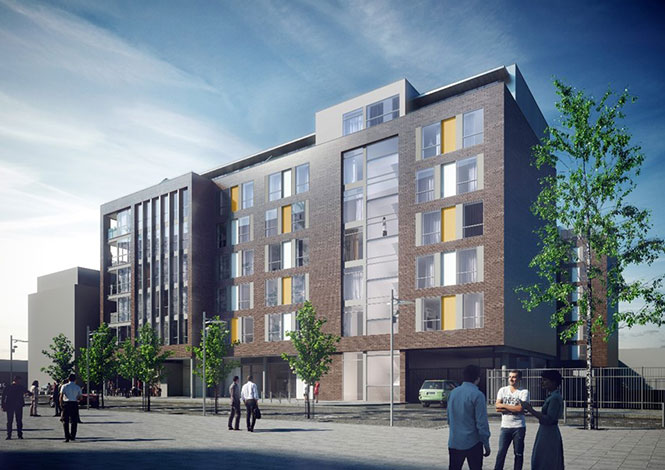This site forms part of the SDZ Block 14 urban quarter and was designed as part of a wider masterplan which also encompassed lands to the north and west. Each of the lands were successfully delivered through the SDZ planning process and have set new standards in terms of commercial and residential design.
The building is to be located within a site in the heart of the Grand Canal Basin ‘Hub’ and forms part of a thriving office/commercial and residential neighbourhood in close proximity to both Grand Canal Basin and the River Liffey to the north. The building forms part of an overall office/residential masterplan for the site with the residential element forming a full enclosure to internal landscaped gardens. This development mix is fully supported by local amenities and attractions including restaurants, bars, cafes and the nearby Grand Canal Theatre.
The building offers 100 apartment units with a good mix of 1, 2 and 3 bedroom units. All units are dual aspect with all units having south and west facing aspect. The block ranges in height from 7+ floors (facing south) and 6+1 floors facing north/east. There is a commercial enclosure to the internal landscaped courtyard with a range of cafe, retail and leisure/fitness units offering active frontage to the bounding streetscape. The block is predominantly brick clad with the upper floors having zinc cladding.
View more RKD residential projects in our portfolio.



