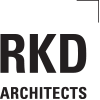LIT Questum is the latest project at Limerick Institute of Technology to be designed by RKD Architects. Questum is an innovative new €3 million Enterprise, Research and Development Centre being built in Clonmel, Co. Tipperary. The multi-purpose centre, being developed by South Tipperary County Council in partnership with Limerick Institute of Technology (LIT), will feature R&D laboratories and high quality video conferencing facilities as well as classroom, training and incubation space for new start up enterprises in the life science and food science sectors. Construction began in October 2013 with completion scheduled for August 2014.
The Chairman of South Tipperary County Council, Councillor Jimmy O’Brien, welcomed the development saying, ‘This development is a pioneering venture for South Tipperary County Council and Limerick Institute of Technology and is a significant commitment from both bodies towards the support of enterprise and innovation in our county and region.’ Billy McEvoy, South Tipperary County Manager added ‘The new centre will be a key driver in the Council’s strategic vision to develop Clonmel and the county by building on existing strengths in the life science and food science sectors, supporting incubation and start up enterprises.’
The development of the concept design has been primarily influenced by the fact that this facility is a “gateway” building to the Science & Technology Park and the surrounding views of the Slievenamon and Comeragh Mountains. The building will act as a focal point and as an entry building to the site. Simple and elegant in design capturing the benefits of the surrounding terrain and distant landscape, as a setback to Science, Research & Development.
The building’s plan seeks to make clear, layered reading of spaces. Sunlight and solar gain are brought into the central multi use space. Ground floor enterprise space, educational and research facilities are clustered around bright central courtyard area and breakout space, give an ideal relationship to each other for instructional education and educational technology strategy for adult learning or training. It is very much designed as an interactive adult social and learning environment.
The spatial planning of the buildings allows for maximum flexibility of use. Areas are interchangeable. The building has been design to allow for ease of future expansion along the frontage of the site.
The architecture is rooted in a calm sense of civic composure: glass, aluminium, block work, concrete and white plain rendered walls are used in repeat modular sizes throughout to contribute to an overall sense of composition. Externally building has just two materials – white wall and glass, distinguishing it from its surroundings when viewed from approach road.
To learn more about RKD’s design solutions for research and third-level projects visit our portfolio.




