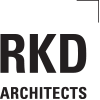Science Centre, University College Dublin
16,000 sq. m scientific research facility
Scientific revolutions break the mold of dogmatic thinking. RKD’s innovative approach to Science East explodes traditional linear design principles – characterised by anonymous white-coated technicians locked away in linear rows of laboratories – and reinstates the fundamental role of people within science. Transparency, clear communication and the free exchange of ideas are the values and principles boldly announced by the Science East building further to its status as the public gateway into the larger ongoing Science District development at University College Dublin.
RKD were asked deliver a learning environment that would send out a powerful message on behalf on the University — an environment capable of inspiring not only the scientific research taking place within but also capturing the imagination of the wider community of students, the general public and international spectators alike. One of the truly innovative aspects of Science Centre East’s design is its seamless integration and interconnectivity with the publicly-accessible ground floor concourse and atrium. Extensive glazing and open walkthroughs are carefully considered to allow budding scientists of all ages to enjoy direct experience with scientific research. With a strategic nod to the future, some of these budding scientists are primary school children whose experience of Science Centre East could well prove be the deciding factor in their choice to pursue a future career in science with the University.
Science Centre East features a 3D visualisation theatre, galleries and exhibition spaces, research labs and meeting spaces. ‘Dry’ science (computer-based) and ‘damp’ science (life sciences, biology, geology, etc.) take place on the second and third floors, with the top 1.5 floors devoted to dedicated teaching areas. Cluster-based research and innovation centres are physically arranged to shape the transit patterns of researchers, actively promoting knowledge-sharing by encouraging each cluster to interact with each other. Science East’s striking elevation celebrates the application of science from the everyday to the extraordinary with its uniquely characteristic cube interrupting the propriety of the more familiar and symmetrical white grid facade.
UCD Science Centre South was designed, tendered and constructed between July 2008 and February 2011. The development comprises a new 7,500sq.m Scientific Research laboratory facility and associated infrastructure. Accommodation includes Cleanroom suite, AFM Laboratory, BSL3 (Protein Expression & Cell Culture, Hi-Toxic Nanoparticle Synthesis suite) Laboratories, Image Analysis, Nanoparticle Characterization suite, Flow Cytometry & Microscopy Laboratory, Food & Health laboratories, Biopharma and Synethic Chemistry Research laboratories, support spaces, break out and interaction spaces.
The project was part refurbishment of the existing 1960’s Chemistry building and part new building extension, creating an overall footprint for highly serviced laboratories of 67m long by 29m deep. The existing building was stripped back to its original structure before being completely re-clad with a unitised metal & glass cladding system offering a high level of finish, air tightness and U-value. The new extension was constructed in GGBS concrete and tied into the existing structural frame. It was also clad in a similar unitised system resulting in a unified building design.
Internally, there are 103 fume cupboards along with services for laminar flow and bio safety cabinets, high spec laboratory benching and movable units below ceiling mounted service carriers, offering highly flexible laboratory space. Offices and administration support spaces are located to the south of the building, all naturally ventilated. Support spaces and core technologies are centrally located with primary laboratories and write up spaces to the north. There is a 4m high fully louvre-enclosed plantroom at roof level, with strobic fans above.
Location
- Dublin, Ireland
Area
- 16,000 sq. m
Completion
- 2013
Cost
- Private













