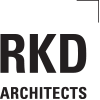JRC-IRMM Masterplan
38 hectare strategic development masterplan
Joint Research Centre – Institute for Reference Materials and Measurements (JRC-IRMM)
The JRC-IRMM site was developed over several decades and as a result it has grown in a diffuse fashion with many departments on site now located in several different buildings separated by significant distances. Due to the fact that some of the buildings have now been active for a long period of time there are some inevitable signs of distress in places. These factors resulted in reduced efficiencies both in terms of the departmental workings and increasing costs related to maintenance and heating of the older building stock.
RKD’s masterplan proposal is driven by a number of strategic aims of JRC-IRMM: to rationalise the internal workings of the site so as to improve the scientific efficiencies of the campus; to adapt for the expected future needs of each department; to improve the climate and energy efficiencies of the buildings on site to reduce costs and to meet specific targets of sustainability.
The masterplan was produced using a process of “Interactive Planning” and took a number of iterations to reach the final scheme. The plan seeks to rationalise the various departments as much as possible by creating clusters of activities and thus greatly improve efficiencies. In order to fulfil the plan there will need to be extensive refurbishment of several buildings with some being demolished to make way for new construction.
The proposed scheme not only looks at creating a productive and efficient environment but also providing staff and visitors alike with an attractive and pleasant campus environment.
At the entrance to the site it is proposed to refurbish the Entrance Building and construct a SHES building adjacent to this which will contain all SHES activities currently dispersed throughout the site. In addition this building will contain a new fire engine bay which will allow the existing Safety Building and Fire Engine Bay to be demolished.
It is proposed that one cluster of activity will be located to the front of the site where an extension to the Main Building will allow all FSQ and NP functions to be concentrated within this building and the new extension. An extensive refurbishment of the Main Building will need to take place in order to achieve this. Connected to the main building it is proposed to construct a new Training Centre which will house IM function, training facilities and a library.The creation of the training centre not only allows greater knowledge transfer interdepartmentally within the site but will also allow JRC-IRMM to cater for 3rd party training. A proposed extension to the adjacent cafeteria will assist in catering for such increases in site activity.
A new Multifunctional Building is to be built on the location of the current Acomal building which is to be demolished. This new building will create a location where all administration functions can be centralised
An upgrade of elements within the MS and CRM Buildings will allow RM and IM functions within these building to meet future requirements and rationalise laboratory locations, improving efficiencies. In addition it is envisaged that in the longer term a second major cluster be created between the Main Building and the proposed Multifunctional building which will contain nuclear metrology activities. It is envisaged that these buildings will then be linked by a single storey ground floor link which will create a greater ease of mobility for staff.
Overall the plan provides creates a coherent scheme that will improve the operational capabilities of the site, provide necessary expansion space to cater for the future requirements of the various departments. In addition the proposed extensive upgrade and refurbishment works will improve site sustainability and reduce future running costs.
Location
- Geel, Belgium
Area
- 38 hectares
Completion
- Ongoing
Cost
- €42m


