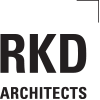Charles Institute of Dermatology is the first Phase the new 7,500 sq. m. Science Link Complex at UCD. The Science Link Complex will ultimately deliver 210 additional research spaces.
The Charles Institute, comprising 3,000 sq. m., was completed in February 2011 and has enabled a cohort of 72 additional researchers at UCD to provide a key Translational Medicine vehicle together with its sister facility at St. Vincent’s University Hospital ultimately delivering better patient care in the field of dermatology in Ireland.
The challenge was to design a research and training facility, nestled between the Health Sciences Complex and the Conway Institute, which was respectful of the adjacent buildings and landscape but had its own presence and identity. The resulting infill building re-interpreted this challenge to create a facility that is uniquely placed to link its neighbouring institutions, thereby leveraging the benefits of each in delivering its research into medical science.
The entrance comprises a delicate four-storey glazed atrium, which also accommodates the primary vertical circulation for the building. Concealed beyond the atrium accommodation are offices, write-up areas, a 60-person seminar room and, at its upper two floors, post-graduate research laboratories, tissue culture rooms, highly sensitive vibration controlled image analysis facilities and other laboratory support space. The roof top integrates a single-storey enclosed plant room that serves the building through vertical service risers which have been strategically designed to ensure future expansion of the lab areas into the ground floor level.
6 key subjects defined the evolution of the project:
-
Subject 1: Sustainable Design of Laboratory Facilities
- Increased development density and usage of existing under utilised developed campus lands insuring efficient use of Brownfield and infill sites.
- High performance facades minimising heat loss during winter and heat gain in the summer.
- Incorporation of renewable and sustainable energy technologies such as solar heating, heat recovery from plant, high efficiency condensing boilers and provision for connection to campus district heating system (which includes biomass and cogeneration).
- Heat recovery from exhaust air and activity based air volume / exhaust control i.e. air exhaust is minimised based on the activity within fume hoods (automatic closing fume hoods).
- Use of non potable water sources for toilet flushing and cooling water purposes.
- Active presence based lighting controls.
- Actively manage building energy performance, through the building management systems.
- Use of appropriate containment technologies; automatic sash closing fume hoods, specialist BSL2+ labs.
-
Subject 2: Brief Development and Management including User Interface:
The initial brief was analysed against the users’ needs and validated as part of the design process. Our specialist laboratory design experience and knowledge helped the client to define their needs in a pragmatic manner and realise the full potential of the project.
-
Subject 3: Integration to neighbouring facilities:
Originally intended as a standalone facility, RKD expanded its potential designing connections to adjacent facilities, thus ensuring that any functions and services not contained within the building itself could be successfully leveraged. Examples include large-scale lecture theatres, high-end research functions and bio-resources.
-
Subject 4: Masterplanning of the Site including Landscaping:
The building was designed with a complementary landscape design and landscaping strategy to ensure a holistic approach to the project. The landscaping strategy had to satisfy the campus wide landscaping objectives as such it was important that as part of our service we provided a qualified Landscape Architect service to ensure that the response was appropriate to the campus masterplan. The building constitutes the realisation of the first 3,000 sq. m. of potential space formed by the 4-phase development of the Science Link building.
-
Subject 5: Laboratory Design and Future-Proofing:
The lab design philosophy facilitates future change of use and capacity by creating a single large primary lab and multiple core technology spaces that can be readily accessed from it.
-
Subject 6: Future-Proofing Services Infrastructure:
All new services have been designed to ensure that potential new capacity (within reason) can be facilitated by the services currently constructed.
For more information visit our Charles Institute project page and browse our portfolio.

