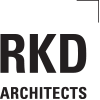The complexity of the AHZ Central Pharmacy consolidation project made it an ideal candidate for development within a Building Information Modelling (BIM) environment. RKD has developed a full BIM Revit model for the project to achieve efficient coordination between the various design and engineering elements.
This project is about the construction and refurbishment of a new Pharmaceutical production facility in The Hague in the Netherlands. The project planning is very challenging, which lead to extremely short concept design and planning phases. The facility will include a number of high level cleanrooms, including category B and C cleanrooms. Due to the many optimising steps in the process the client was able to rely on RKD’s expertise in cleanroom design and fast response time regarding design changes.
Consolidation projects demand flexibility to accommodate frequent design changes. RKD utilised Revit software to developing this project in a ‘parametric modelling’ environment. In practical terms this approach allows a generation of all views from a central model. This means that Revit automatically updates each view every time there is a design change, providing a level of flexibility in development that would have been inconceivable even a few short years ago.
The software connects all relevant schedule data directly to elements contained within the model itself. This feature negates the need to manually create, verify and maintain separate spreadsheets. Now accurate schedules can be quickly exported at any time.
A major additional benefit is the ability to create high quality 3D graphics directly from the software at any time. This has improved the involvement of the client, especially since their proposals immediately take shape and become alive in that way. In a non-Revit environment the visualisation process is time-consuming and resource-hungry: typically drawings done in two dimensions will have to undergo separate 3D development using additional software, leading to increased technical difficulty and time cost. Our approach to the AHZ project allows us to create 3D visualisations almost immediately after a design change has occurred, representing a level of flexibility that is obviously hugely beneficial to a project of this nature.
Our organisational approach to the project has benefited from the use of Revit as well. Our team works from a single model file containing all relevant project data, which is instantly available to all members when required. A well managed document management system was in place for this project, creating clarity for all the design team members and client alike.
The approach also provides improved co-ordination between consultants and allows for early clash detection between construction elements. This prevents problems at construction stage and means that the team’s specialist expertise does not get bogged down with trivial issues.
The Revit environment allows for the accurate estimation of quantities and costs. Material take-off schedules can be easily created within the software and directly linked to other costing programs. In this manner the quantity surveyor can quickly and easily obtain accurate quantities for the pricing document.




