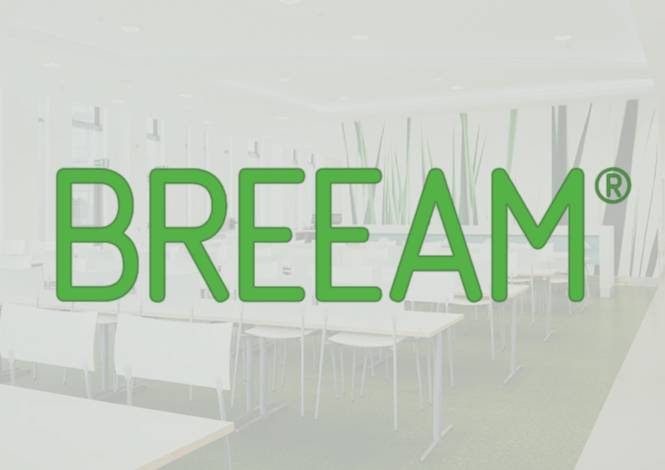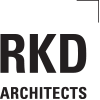BREEAM (Building Research Establishment Energy Assessment Method) is world’s foremost environmental assessment method and rating system for buildings, with 250,000 buildings certified BREEAM and over a million registered for assessment since it was first launched in 1990.
Registering a project for certification with BREEAM demonstrates an organisation’s commitment to measure that project’s sustainable value.
BREEAM sets the standard for best practice in sustainable building design, construction and operation and has become one of the most comprehensive and widely recognised measures of a building’s environmental performance. It encourages designers, clients and others to think about low carbon and low impact design, minimising the energy demands created by a building before considering energy efficiency and low carbon technologies.
BREEAM addresses wide-ranging environmental and sustainability issues and enables client teams, designers and building managers to demonstrate the environmental credentials of their buildings.
BREEAM:
- Uses a straightforward scoring system that is transparent, flexible, easy to understand and supported by evidence-based science and research.
- Has a positive influence on the design, construction and management of buildings.
- Defines and maintains a robust technical standard with rigorous quality assurance and certification.
A BREEAM assessment uses recognised measures of performance, which are set against established benchmarks, to evaluate a building’s specification, design, construction and use. The measures used represent a broad range of categories and criteria from energy to ecology. They include aspects related to energy and water use, the internal environment (health and well-being), pollution, transport, materials, waste, ecology and management processes.
BREEAM challenges the perception still held by many that good quality, sustainable buildings are significantly more costly to design and build than those that simply adhere to mandatory (regulatory) requirements. A growing body of research evidence demonstrates that sustainable options often add little or no capital cost to a development project. Where they do incur additional costs, these can frequently be paid back through lower running expenses, and ultimately lead to savings over the life of the building.
The greater efficiency and quality associated with sustainability are also helping to make such building more commercially successful. Research studies have also highlighted the enhanced value and quality of sustainable buildings. Achieving the standards required by BREEAM requires careful planning, design, specification and detailing, and a good working relationship between the client and project team. Using BREEAM as a tool throughout the project can also facilitate innovation, resulting in potential cost savings and adding value by producing better buildings and better conditions for building users.
The primary aim of the BREEAM New Construction scheme is to mitigate the negative impacts of new buildings on the environment, and improve the positive social and economic impacts of the building over its lifetime. The BREEAM process allows this to be done in a cost effective, independent and scientifically authoritative manner.
The BREEAM rating benchmarks for new construction projects are as follows:
| BREEAM Rating | % Score |
|---|---|
| Outstanding | ≥85% |
| Excellent | ≥70% |
| Very Good | ≥55% |
| Good | ≥45% |
| Pass | ≥30% |
| Unclassified | <30% |
| Environmental Section | Weighting |
|---|---|
| Management | 12% |
| Health & Wellbeing | 15% |
| Energy | 19% |
| Transport | 8% |
| Water | 6% |
| Materials | 12.5% |
| Waste | 7.5% |
| Land Use & Ecology | 10% |
| Pollution | 10% |
| Total | 100% |
| Innovation (Additional) | 10% |
Our team at RKD will seek to maximize opportunities for integrated, cost-effective adoption of green design and construction strategies, emphasizing human health as a fundamental evaluative criterion for swimming pool building design, construction and operational strategies. It will seek to utilize innovative approaches and techniques for green design and construction.
BREEAM has a number of certification schemes covering offices, retail, homes and prisons. For any project which fall outside these building types, a bespoke BREEAM certification can be carried out.
Bespoke BREEAM assessments differ from the standard assessments as follows:
The standard schemes have a fixed set of criteria which will be assessed for all buildings. The assessment is carried out by a BREEAM assessor from a licensed assessor organisation BRE will not be involved with the assessment until the final report is submitted to them for quality checks and certification.
With a Bespoke BREEAM assessment BRE will write criteria specific to the building and the functions within it (and there is an additional fee for this work). They will hold an initial meeting with the client/design team to discuss the building and the functions within it. Following this meeting BRE will produce a set of draft assessment criteria which are then issued to the assessor and design team for comment/discussion. Once the design team’s comments have been received BRE will produce the final criteria and these will be issued to the appointed assessor. After this the assessor takes over and (as with a standard scheme) once the assessment is complete it will be submitted to BRE for quality checks and certification.
The nine certification categories will be followed to develop the most sustainable design solutions, procured and constructed using green building methodology, to ensure operations are as the design intended.
Management
Prior to occupancy the building will be commissioned to ensure that it operates as designed and will be seasonally commissioned post occupancy to identify any potential problems and concerns regarding the effectiveness of the building systems. As a minimum the following will be commissioned:
- Heating systems
- Water distribution systems
- Lighting systems
- Ventilation Systems
- Refrigeration Systems
- Automatic Controls
- Cold Storage
The construction site will operate a responsible construction practice to ensure it’s managed in an environmentally and socially considerate manner.
Energy and water consumption and the transportation of construction materials and waste will be monitored on a continuous basis.
The project will be designed to deliver accessible functional and inclusive building following consultation with current and future building users and stakeholders.
Health & Wellbeing
The project will be designed to best practice to maximise daylighting, reduce glare control and limit lux levels for relevant spaces within the building.
To ensure and encourage healthy internal environment, an indoor air quality plan will be developed which will consider
- Removal of contaminated sources
- Dilution and control of contaminated sources
- A pre occupancy flush out of the building
- 3rd party testing and analysis
Internal finishes that contain no or low volatile organic compounds will be specified. The building will be thermally modelled in the design stage to appropriate thermal comfort levels are achieved through the design and controls are specified to maintain a thermally comfortable environment.
Water systems will be designed to minimise the risk of contamination and building users will provided with adequate supplies of clean drinking water.
Energy
Energy efficiency in this building starts with a focus on design that reduces overall energy needs, such as building orientation and glazing selection, and the choice of climate appropriate building materials. Strategies such as passive heating and cooling and high efficiency equipment specification partnered with smart controls further reduce a building’s energy use. The generation of renewable energy technologies or the purchase of green power will also be considered.
The commissioning process will also be critical to ensure the building operates to a high performance. Early involvement of the commissioning authority will help prevent long term maintenance issues and waste energy by verifying that the design meets the requirements of the building owner.
Transport
The project design will ensure facilities which encourage building users to travel to and from the facility using low carbon modes of transport such as bicycles and public transport. Carpooling will also be encouraged. The design will provide for adequate separation of pedestrians and cyclists from vehicular traffic.
Water
Water provision will be fundamental to the function of the existing and proposed pool. Where possible the use of potable water in sanitary fittings will be minimised by the use of recycled water in toilet flushing and fitting low flow/waterless fixtures. Reclaimed water will also be considered.
The team will review the potential for all water services being metered to the BMS system with audible alarms for leak detection. High efficiency equipment will be specified to reduce water consumption through inefficiencies.
Materials
To recognise and encourage the use of robust and appropriate materials with a low environmental impact, the team will engage in a life cycle analysis to take a whole building approach (existing building material upgrade and proposed new building). Where possible, materials with third party verified Environmental Product Declaration (EPD).
Boundary protection and hard landscaping materials will be A+ or A rated from the Green Guide to Specification.
Material selection will subject to the development of a project specific Green Procurement Plan (GPP)
Waste
During the build, the team will aim to ensure a zero waste to landfill policy. Construction and demolition waste will be diverted from land fill and incineration. Demolished material deemed suitable for aggregate in substructure will be crushed and re-used on site to minimise the demand for virgin materials.
Storage facilities for operational waste will be provided to ensure the buildings recyclable waste streams can be diverted from landfill and incineration.
Land Use & Ecology
With the assistance of a suitably qualified ecologist the existing ecological value of the project site will be determined and opportunities to enhance the value explored, through the use of improved landscaping and through protection and restoration of habitation.
Innovation
The project team will continue to monitor opportunities through either exemplary performance potential of credits in the nine categories or innovation specific to the project.
Contact Us
To learn more about how RKD applies sustainable design principles in practice, or to explore the specific potential of certification to your project, contact our sustainability group leader Sean Hogan: shogan@rkdarchitects.com. Sean holds AP (Accredited Professional) qualification status for both BREEAM and LEED and is supported by an in-house team of AP-qualified environmental design personnel.
For more information on BREEAM and LEED visit http://www.breeam.org/ and http://www.usgbc.org/leed.

